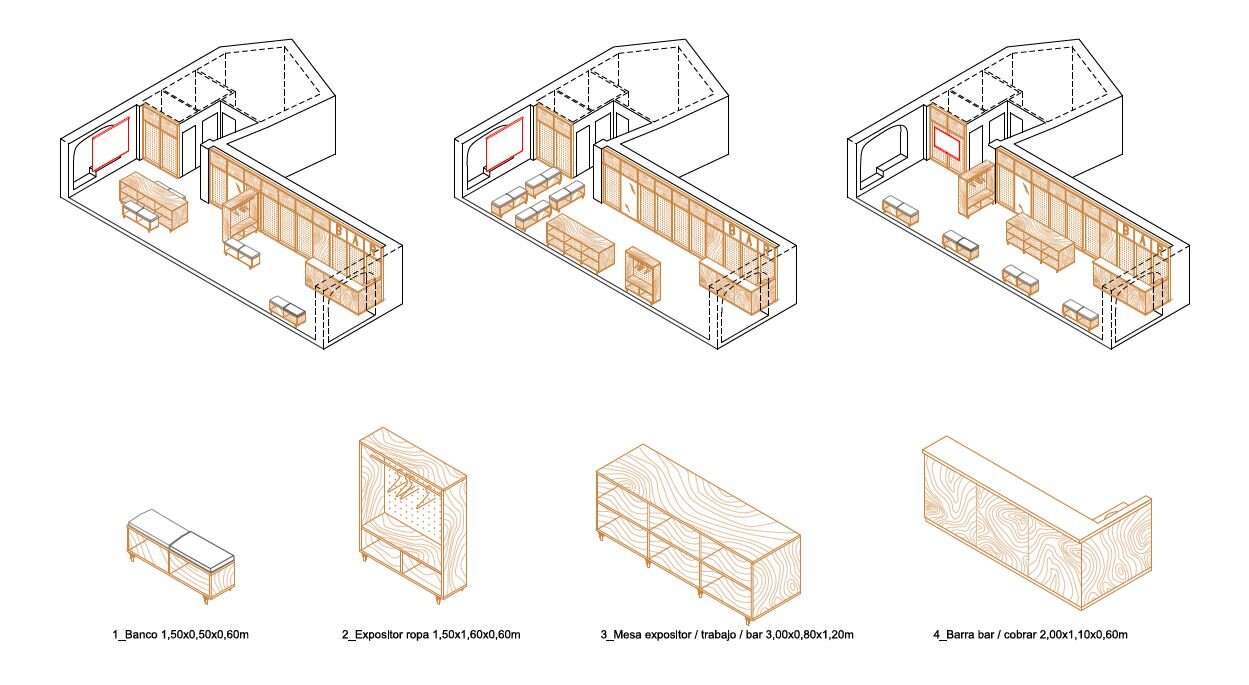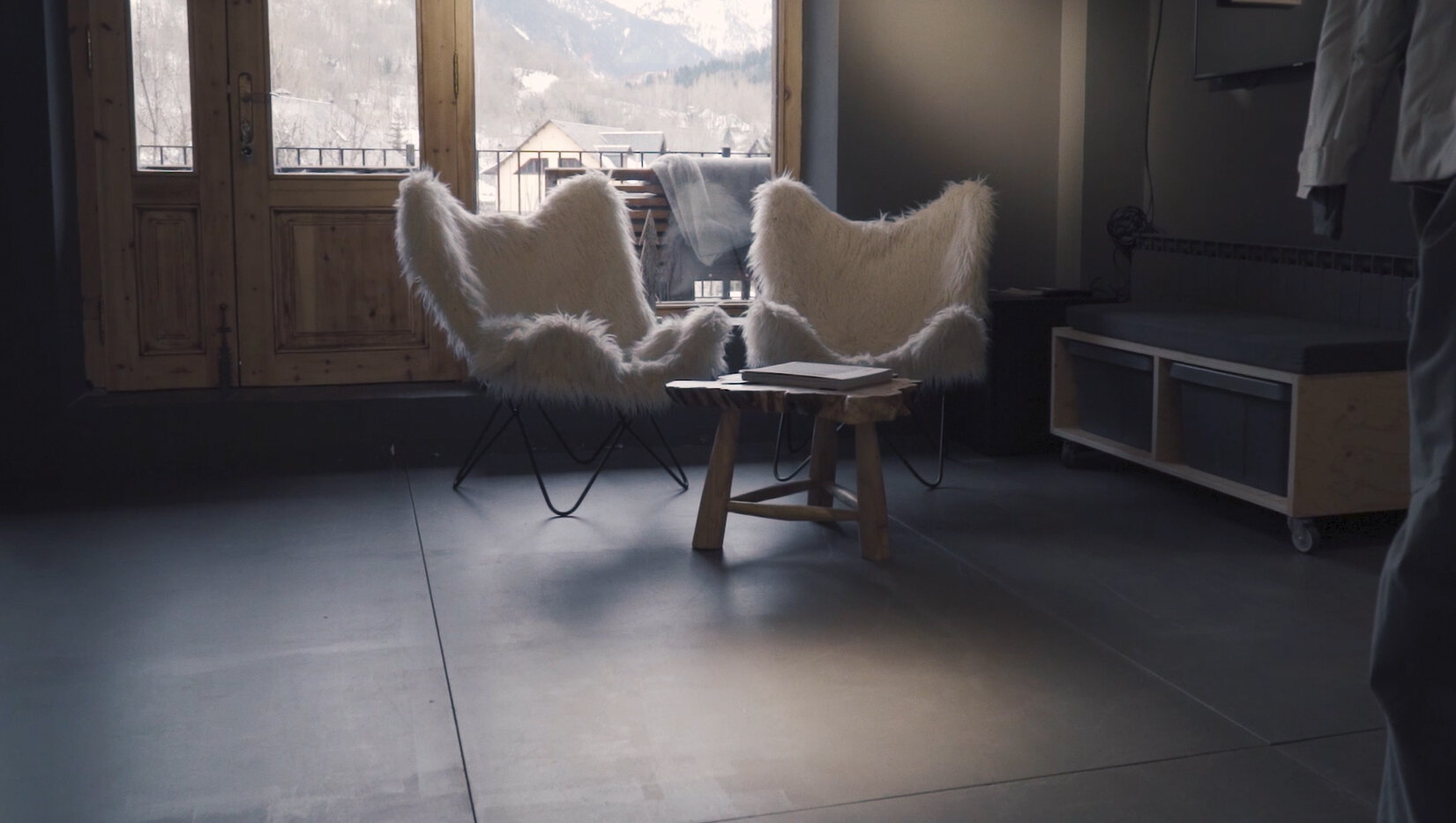snowplay
· YEAR: 2018
· LOCATION: ARTIES, VAL D’ARAN, PYRENEES
· PROGRAM: RETAIL & RESTAURANT. SKI COMMUNITY
· TYPOLOGY: ARCHITECTURE & INTERIOR DESIGN
· AREA: 80 M2
· STATUS: FINISHED
· CLIENT: SNOWPLAY
· COLLABORATIONS: RAFA ESPINO & ALVARO FERRER
[EN]
Meeting point, shop and space for activities was the program for Snowplay ski school, a small venue with views of Montardo on the first line of the road that goes up to Baqueira Beret.
As a strategy for such a varied program, all the furniture is mobile, easily configurable according to the activity carried out. The right side of the store embraces the entire program: on first place there is the bar, followed by the store and finally the social area. The program is developed without barriers and can vary according to the needs of the moment.
Classic mountain materials were chosen as aesthetics strategy, looking for a modern and clean style, like the light colored fir wood as opposed to the slate-colored floor and walls.
The big challenge of this practically total refurbishment (electricity, painting, walls, floor, ceiling, lighting and furniture) was the distance. The furniture was pre-produced in Barcelona and together with all the rest of material necessary for the renovation, it was carried up to the Vall d’Arán, where it was placed on site in a record time of two weeks.
-----
[CAT]
Punt de reunió, botiga i espai per a activitats era el programa per a l'escola d’esquí Snowplay, un local de mides reduïdes amb vistes al Montardo i a primera línia de la carretera que puja a Baqueira Beret.
Com a estratègia per a un programa tan variat, tots el mobles són mòbils, fàcilment configurables segons l'activitat que s'hi realitza. La banda dreta del local alberga tot el programa: el bar en primer lloc, seguit de la botiga i finalment un espai club. El programa es desenvolupa sense barreres, i pot anar variant de mida segons les necessitats de cada moment.
Com a estètica es van triar materials clàssics de la muntanya buscant un estil actual i net, com és la fusta d'avet de color clar en contraposició al terra i paret color pissarra.
El gran repte d'aquesta reforma pràcticament integral (electricitat, pintura, parets, terra, sostre, il·luminació i mobiliari) va ser la distància. El mobiliari es va pre-produir a Barcelona i juntament amb tot el material necessari per a la reforma, va viatjar fins al Vall d'Arán on es va posar en obra amb un temps rècord de dues setmanes.
-----
[ES]
Punto de reunión, tienda y espacio para actividades era el programa para la escuela de esquí Snowplay, un local de medidas reducidas con vistas al Montardo y a primera línea de la carrtera que sube a Baqueira Beret.
Como estrategia para a un programa tan variado, todos los muebles son móbiles, fácilmente configurables según la actividad que se realiza. El lado derecho del localalberga todo el programa;: el bar en primer lugar, seguido de la tienda y finalmente un espacio club. El programa se desarrolla sin barreras y puede ir variando de medida según las necesidades de cada momento.
Como estética se escogieron materiales clásicos de la montaña buscando un estilo actual y limpio, como la madera de abeto de color claro en contraposición al suelo y pared color pizarra.
El gran reto de esta reforma prácticamente integral (electricidad, pintura, paredes, suelo, techo, iluminación y mobiliario) fue la distancia. El mobiliario se pre-produjo en Barcelona y juntamente con todo el material necesario para la reforma, viajó hasta la Vall d’Arán donde se puso en obra con un tiempo récord de dos semanas.







